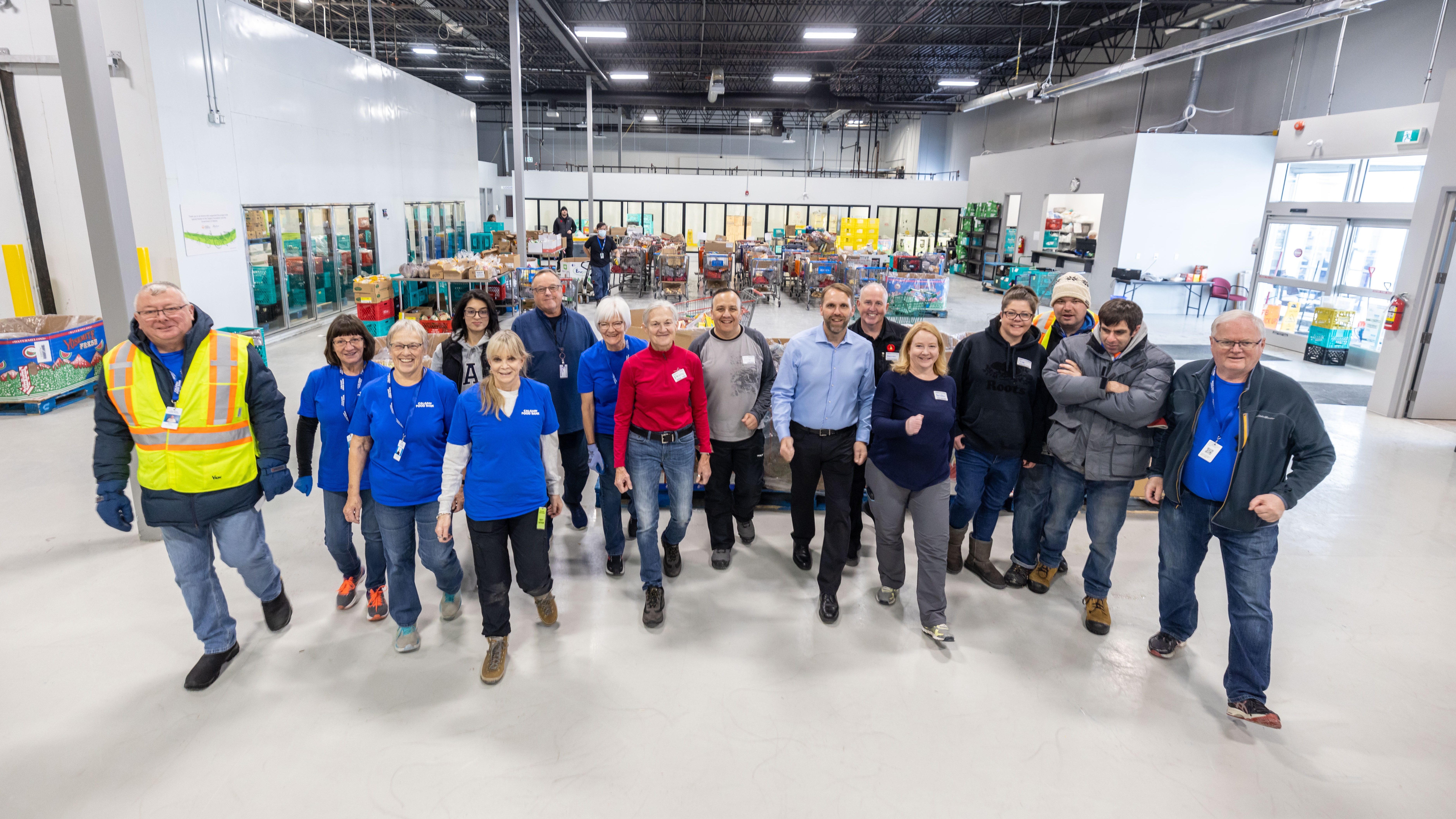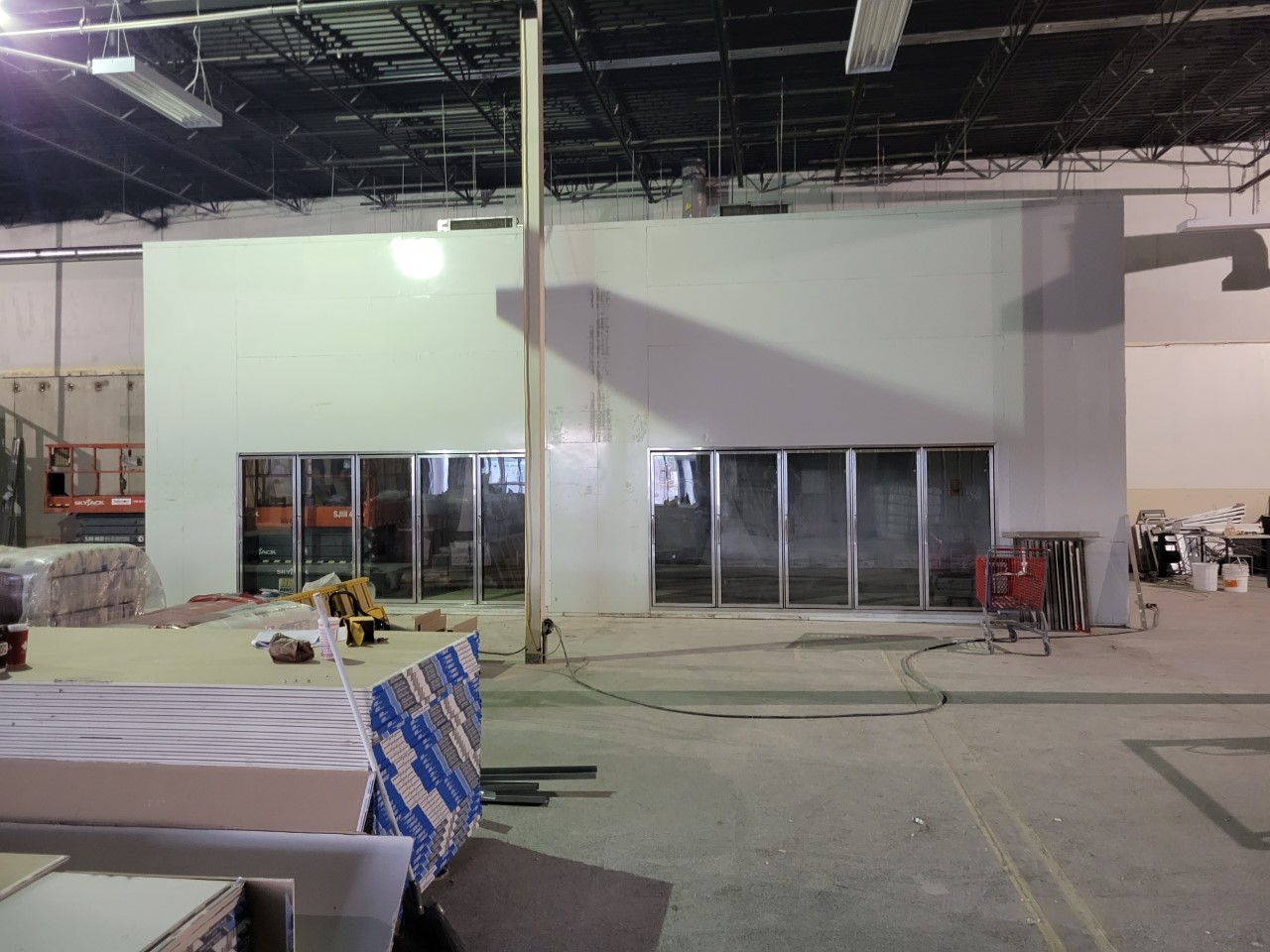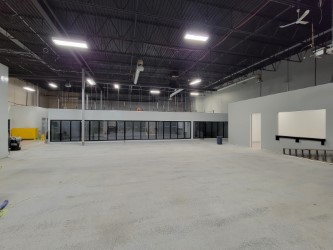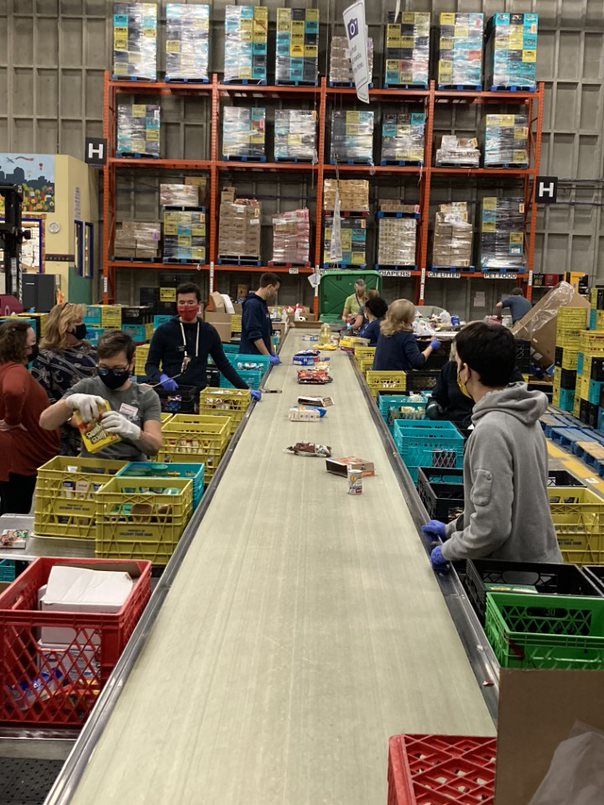Community Liaison | Blog
RENOVATIONS

It has been a little over a month since we’ve completed the major portion of renovations to our emergency food hamper distribution area. The upgrade has increased the efficiency of the distribution process. In fact, it’s been described as ‘too efficient’ by some of our volunteers! We are excited to further explore ways to improve the client experience of receiving emergency food hampers and see how we can expand access to food for our partner organizations as well. But before we do, let’s reflect on the past 10 months and beyond!
We spoke with our Logistics and Inventory Manager, Mike, to understand the process for designing and implementing these renovations, as well as learn more about what’s to come.
What was the purpose of the renovations?
Renovations were initiated in response to feedback that we’ve been hearing from our clients and from the community over the years. This feedback is centered around access to fresh foods, and greater variety and choice.
Over the past 5 years, the Calgary Food Bank has been enhancing its ability to collect and distribute fresher food, including produce, meat, dairy products, and other perishables. Renovations have provided us with more space for volunteers to sort food items, and put them into hampers, thus allowing us to devote more volunteers to this task! Also, we now have more cooler and freezer space to store these items.


We wanted a more open layout for our distribution area, which will allow us to adapt to different ideas and methods for food distribution. With this extra space, we’re now testing what it would be like to put together the non-perishable portion of hampers right in the distribution area, rather than put them in bags beforehand. If this goes well, we can continue to expand this idea so that people can say yes and no to specific items.
What was the planning process like?
The planning process was a lot longer than expected. We met with a contracting company who helped us evaluate what was and wasn’t possible, and to come up with this design. They guided our conversation to think about the flow of the building – where does food come in, and where does it go out. Working with them during these planning stages was a great investment of time and we ended up with a design that suits our needs better than we initially imagined. It’s easy to get trapped in thinking about how we’ve always done things, so their outside perspective was appreciated. The delays that covid-19 had on construction ended up being a good thing for renovations. We were able to purchase an annex building and incorporate that into our design, which freed up a lot of space for food storage and distribution.
What are you most excited about now that renovations to the main client lobby are completed?
There are two things that come to mind:
First, it is great to have staff and volunteers come in and see the space. I love watching their reactions as they take in how clean it is, how well set up it is, and how much more space we have. That for me is awesome because I was confident that once the renovations were completed, people would be excited! To see that come true has been really neat.
Second is the flexibility that we have in the new space. Over the upcoming years and as we learn more about the best ways to distribute food, we can tweak the space as needed, and it has a lot more versatility.
What was the biggest challenge with renovations?
The biggest challenge with renovations was getting it done while continuing normal operations and distribution. This meant that we had to use our second warehouse much more than before. We used that space to sort fresh food, and had our drivers deliver donations there. Keeping the daily distribution of our emergency food hampers from our 5000 11 Street location was the greatest challenge and being able to do so was our greatest success! I find it hard to express how proud I am of the Calgary Food Bank; our staff, contractors, and volunteers, who made all this possible.
What’s up next for the Calgary Food Bank’s warehouse?
The next phase of renovations involves upgrading how we sort our donations and build our hampers. As renovations happen in the back of the warehouse, we will be putting together the contents of our hampers directly in the distribution area. Thanks to renovations, we have significantly more space for this. Additionally, we will be exploring different avenues for increasing choice. We are going to see what technology is out there currently so that we can integrate our inventory and share this information with clients. It’s a long way off, but definitely one of our goals.

Who had been most instrumental in making these renovations happen?
Our staff and volunteers, especially our warehouse team at our 5000 11 Street building, who have been so flexible and working tirelessly to collaborate and solve problems. We had to constantly look at how we could keep the distribution of hampers to our clients and the distribution of fresh food to our partners going, all while ensuring the health and safety of everyone in and around the warehouse, as we were operating in a much smaller space. Operations would hit a snag and we would all come together to brainstorm a solution. It sounds corny, but these renovations have really deepened our teamwork here! Among both staff and volunteers, we worked through it all together.
If you would like to see the final product and our hamper distribution in process, please email Michelle at mvetland@calgaryfoodbank.com to arrange a tour. We would love to host you!


